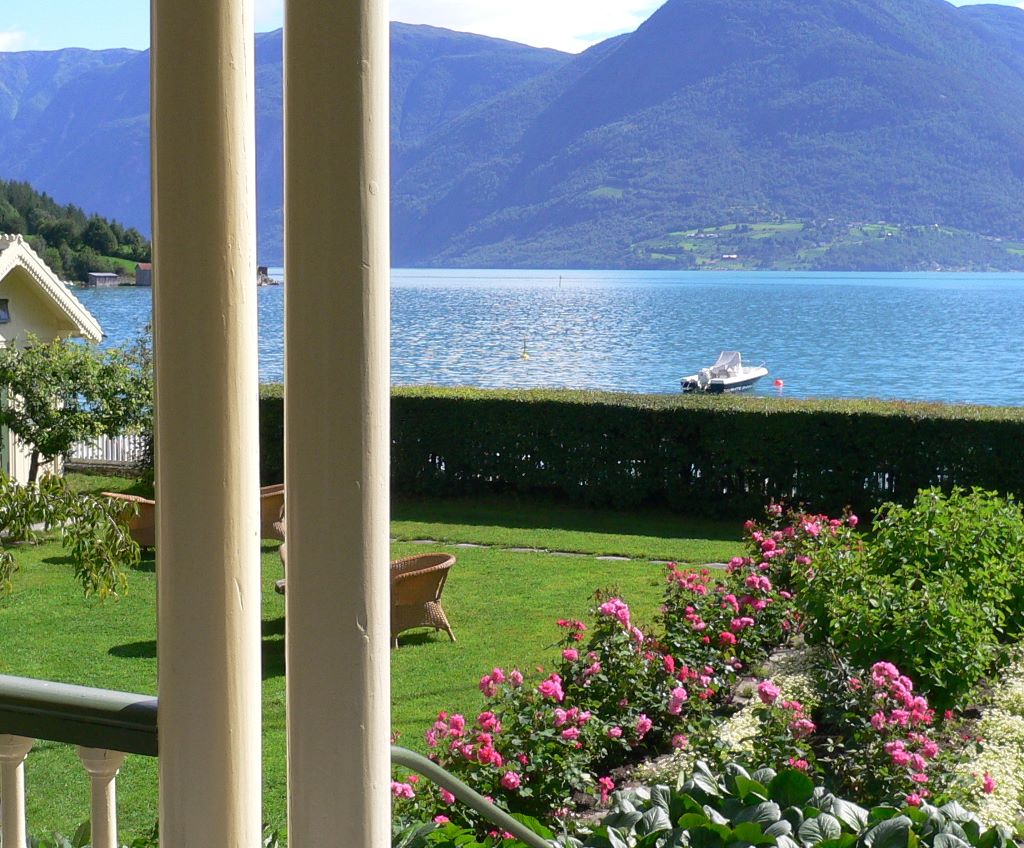A unique venue at Akershus Fortress
Høymagasinet is part of Akershus Fortress, the Norwegian Armed Forces headquarters, but also a national monument and a vibrant urban area.
Architect Christian Herman Malling designed Høymagasinet, which was completed in 1845. Høylåven is an unusual building in the Norwegian context, with a walled timber and a distinctive geometric construction. The framework of beams is laid out in a square pattern, with overlapping, oblique squares in the same format. The tile is mainly laid diagonally. The roof construction has lightweight wooden beams and tensioning bars in steel, a technique developed for the Paris-Versailles railway line.
Throughout the ages, Høymagasinet at Kontraskjæret has been used as an event venue for concerts, weddings, film recordings, art exhibitions and business events. After extensive modernization in 2018-2019, Høymagasinet is now available to the public as a cultural scene, function room and café on historical grounds - in the middle of the city.










